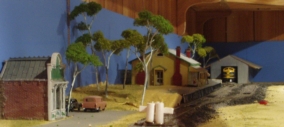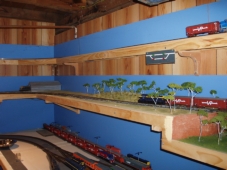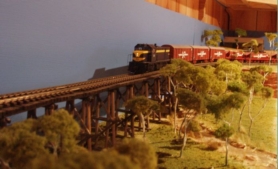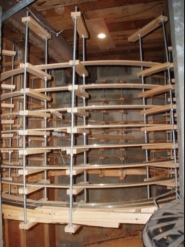
| The Layout | |
Location : Victorian country, fictional Era : VR Blue and Gold and VLine change over period (however this depends on tastes from day to day) Style : Tipple deck, fixed wall mounted. I began building this layout over seven years ago in a small room under my house. The previous owners had put down a concrete slab under the master bedroom and turned it into storage cum work room open to the dust from under the remainder of the house. I built a false wall where the concrete ended and put doors in to allow access to under the house. This has kept the dust out and made a neat room 4 x 7 meters. I also took the time to line the walls with wooden panels giving the room a warmer feel. The layout itself was built top down. The first layer was built as an experiment in building both mounts and base board construction. It was built as a loop around the entire room just above head height and was never meant to have scenery, but to be used for running in and line storage. The second layer was built just below eye level so it could be viewed as one looks out from their car window when driving down the road. While it is actually lower then my eye level the effect works for children. The track plan for this level consists of pass through storage yard with four sidings, a second small siding area, an extended trestle bridge and finally a station terminus with engine shed. The third layer houses the main station of the layout and is set just above normal bench height. The station is 3 meters with two main platforms with lines either side and a middle passing line. In addition to the main platform are four sidings, one with its own platform. Once through the station the track links back on itself via a return loop and back out past scenery. Scenery on the third layer is currently under construction. The fourth key feature of the layout is the one that is behind the scenes. Linking the three layers is a single line helix. The helix took some time to design and construct, having first been built in the middle of the room with the intent of moving it into the confined space behind the layout. This plan failed when I attempted to position the helix only to find that I could not fit it into position. The second attempt involved building it in the intended location, while the third saw improvements to the strength and reliability of the track work.
|
|



